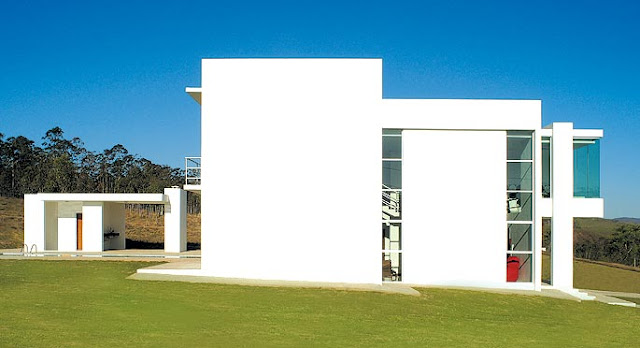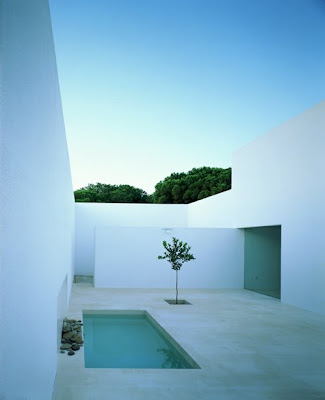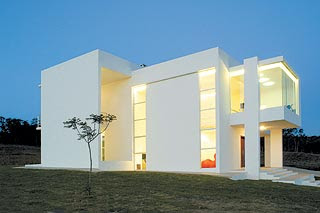
After - The Final Layout
DESIGN DRAWINGS: Part of what I’d like to use this blog for is to share some of my work, not only before and after photos but also the design drawings, sketches and inspirational concepts. They represent all the months and sometimes years of work that have had to take place before those lovely ‘after’ photos can be taken. For past projects, I’m going to start by going back about 6 years, or about as far back as the files date on my current computer. Anything older than that,,,,and I’ll have to start digging thru the boxed archives. Which i’m sure I’ll do eventually but in the meantime,,,,, I’ll start circa 2003 with one of the oldest living projects on my hard drive now, it also happens to be the FIRST time I had the opportunity to design a home for myself! If you haven’t read my earlier post or seen some after photos of my condo you can check it out here.
BEFORE: When my boyfriend and I decided to buy a place together, our search for our ‘dream’ home didn’t last long, I don’t even remember how we ended up looking at condos, that certainly wasn’t my intent, but it is true when they say that location really trumps everything else..... and, that men really don’t like change. Did I mention this condo we bought was located directly below the unit my boyfriend was renting at the time. Oh yes you could say,,,we searched high and low for our new place. ; )
And this is the condo we bought .......

The combination Living Room/Dining room featured a stippled popcorn ceiling, cheap, plastic like laminate flooring, ugly aluminum windows,,, and a stunning view.

The kitchen 'Before' - viewed from the Living Room.

Despite the kitchen was 20 years old, it was in like new condition. The condo had only one previous owner, a single male and the unit was immaculately well kept.

Guest bathoom and Master Ensuite below, vintage 1983.

The master ensuite.
DEMO: And about one week after taking possession,,,,,this is what our condo looked like!
THE AFTER SHOCK: This is the stage in every reno project when the homeowners feel overwhelmed with anxiety, it marks the beginning of many sleepless nights. Your home, typically your single biggest investment, has suddenly become a pile of rubble and you can't imagine it ever being livable again within the time frame or budget you've allocated.
It was after the demo stage that most of the design plans for the condo got reworked and finalized. We discovered all sorts of conduit and telephone/cable risers in places we didn’t expect, right smack dab in the middle of our new wide open plan living spaces. Discouraging to say the least. They weren’t indicated on the base building plans that the management office had provided so we had no idea what we'd find once the walls came down. And when they did, I had to quickly figure out how I was going to work around all these obstacles without chopping the place up again and building bulkheads everywhere. All that conduit you see hanging down from the ceiling and sticking up thru the floors,,,,had to stay, but i wanted clean, high ceilings.
Despite all those 'surprises' I was excited to see the place demolished. Aside from the view, there was nothing I liked about the unit. I hated the layout. The tiny kitchen on the interior of the unit was completely enclosed with full height walls, essentially blocking a spectacular view - which made no sense to me at all. As for the 45’s, I can’t even begin to tell you how much I hate 45 degree angles (I’ve always thought they’re a lame way of trying to making something fit that otherwise doesn’t fit - and people might think its a ‘creative’ solution, but i think it just looks like something was lopped off.) And then there’s that interior bedroom with sliding patio doors,,,,,and the fact that there was no balcony.
Here’s a look at the demo plan - it shows what the existing layout was like when we purchased it, and everything we planned to remove is indicated by dashed lines. Basically, we stripped it back to the concrete shell leaving only the plumbing stacks and conduit in place.

PRELIMINARY PLANNING: Before we even submitted an offer to purchase the place, I took a site measure, drew up the plans and starting sketching. We had to satisfy ourselves that we could make the space more useable for us, and do some quick estimating on the costs and time involved. This only took a day or two. Below are some of my really rough sketches (and I mean rough), probably done in a coffee shop. Despite how rough the sketching looks, when i look at these now i can clearly see my thought process and how the final plan evolved. I always freehand sketch dozens of ideas before I ever start to draft anything up on the computer, i had piles of these rough layout sketches. To this day, that condo remains one of the most challenging spaces I ever worked on. A huge angled wall, very little wall space,,,,foor to ceiling glass,,,,,,furniture placement was impossibly awkward. I never was completely satisfied with the layout but for us, it was a a big improvement to what was there before.
SKETCHES: We wanted to maximize the views of course, I love to cook and have dinner parties so I wanted a kitchen that was condusive to entertaining large and small groups, I wanted undercounter, side by side washer & dryer set up, not a tiny stacked unit squeezed in an even tinier closet,,,I wanted a separate cozy tv/library area, a small home office space and an entry way that was inviting, private, and could accommodate 3 or 4 people comfortably with lots of storage for coats and boots.


PARTITION PLAN: Here’s the final partition plan which shows where all the new walls, cabinetry and bulkheads were to be built. The Den area ultimately underwent a second phase of construction a year or so later when we added walls and doors to create a more separate tv/bedroom and office area (shown in the final layout at the top of this post).

OBSTACLES & SOLUTIONS: The circular columns you see in the front entry and beside the kitchen island were my solution to concealing vertical risers that housed telephone lines for the floors above. These were fibreglass like columns that came in two half round pieces which the drywallers tape and mud together. They looked like the large round support piers you often see in high rise condo's and lofts which was much more authentic looking to me than building a small drywall box around them, now they became an architectural feature. They weren't classical greek columns, they were simple, plain cylindrical unadorned columns. They actually look like they could be part of the structure and to me they had this nautical feel about them too. There was another set of oddly placed risers that you can see in the Den, about a foot and a half away from the wall. I decided to have a wall built out enclosing them with a second matching wall built to the left of it so that it created a nook. We outfitted this nook with a lower cabinet to house a large colour printer, then a tv cabinet above that on a pull out swivel shelf and recess pocket doors, then a small upper cabinet above the tv housed the tv receiver box and dvd player. The size of the nook was designed so that we could fit ready made Ikea cabinets within it, the walls and the cabinetry were the same white colour, in the end it all looked like custom built-in cabinetry and you'd never know the entire thing was built to conceal some conduit.
KITCHEN DESIGN: I love to cook and the newly designed kitchen was truly one of my favorite kitchens I’ve ever cooked in. I really like the single lineup against the back wall, if i could have added a second prep sink to the island it would have been ideal, but that wasn’t possible. It took me a while to get used to the size of the island,,the day the concrete counter was installed, I couldn't help but think it was so big it looked like a landing strip, the only thing missing was a stripe down the middle. It was big. But I adjusted to it quite fast and once the rest of the space was furnished it didn't seem so big anymore. It was awesome for entertaining, we always had 3 or 4 people sitting at the counter enjoying wine and cheese while I cooked and chatted. On a daily basis we ate all of our meals there and it was great having a flat panel tv mounted on the opposite wall.
Here’s a look at some of the kitchen elevations.



HIGH & LOW: The entire renovation was an excercise in mixing standard off the shelf stock products with custom elements and details. The kitchen is a great example. The cabinets were all from Ikea but I custom finished the cabinetry in a dark brown stain and the pantry and fridge cabinets I painted in white ( back in 03/04 they didn’t have as many door options as they do today). I went with a counter depth fridge and had full gables istalled on the sides with a cabinet above to give it a true built-in look. From the money i saved by going with stock cabinetry, I splurged on good quality stainless appliances and then pretty much everything else about the kitchen was custom. Custom concrete counter top on the island, a stainless steel back counter with integrated custom single bowl sink, custom back painted glass backsplash, custom stainless steel floating shelves and stainless steel back panel on the cooktop. Which all took an incredible amount of precision planning and co-ordination, the smallest oversight or miscalculation easily becomes a really costly mistake.
I had no choice but to drop the ceiling over the kitchen to accomodate electrical conduit so i designed a low profile, two tier bulkhead that looked like it was integrated with the design of the kitchen, it followed the shape of the island then returned back to the wall so it lined up with the range and rangehood.
DETAILS: When i look back now, I’m surprised at how much custom work went into the condo because we really had a modest budget. I'm also surprised at how much the marketplace has changed and the range of products that are now readily available at big box stores that we didn't have just 6 years ago. In addition to the custom elements we installed in the kitchen, some of the doors, all of the baseboards and casings and even both vanities in the washrooms were custom made based on my own designs. Some of those designs were planned before construction started,,,some were designed on site and sketched up by hand.

A custom vanity designed of a stainless steel frame and concrete countertop. The wall tile pattern wasn't finalized at this point.

A custom floating vanity in the second bathroom which also served as a powder room so I wanted it to look more elegant and not so utilitarian bathroomy looking. The wall tiles that were installed were actually 12 x 24.

Above is a detail sketch of a concealed bracket for the floating vanity. Although I prepared an elevation with written notes that illustrated the design intent for the floating vanity, the contractor and cabinetmaker needed more direction on exactly how to make it work. And I'm always prepared to do that with anything I design. In addition to this custom steel bracket I also provided 2 different options for ready made brackets from a hardware supplier.


Both of these casing and baseboard profiles I’ve used a few times since this project. I couldn’t find a supplier who had these profiles in these sizes so my contractor just milled them for me. Today I still don’t know of anyone who makes a paint grade baseboard in this profile that’s less than 7-1/4”. But i’m pleased to say that Brenlo recently added a new casement profile to their catalogue and its exactly like this one I’ve been having custom made.
Just think, all of this and we havn't even touched upon colour, finishes, lighting, fabric or furniture!!! My next and final post on this condo renovation will feature more of the after photos and the House & Home photo shoot.
 Cuando pensamos en decorar nuestra fachada, no siempre debemos de pensar de que color pintar la fachada si no tambien la textura de nuestra fachada. Una de las alternativas para la decoración de la fachada son las fachadas verde que es una fachada vegetal o cubierta de plantas.
Cuando pensamos en decorar nuestra fachada, no siempre debemos de pensar de que color pintar la fachada si no tambien la textura de nuestra fachada. Una de las alternativas para la decoración de la fachada son las fachadas verde que es una fachada vegetal o cubierta de plantas. Cuando se recubren los muros con enredaderas, se añade un interés estético a la fachada además de proporcionar las funciones de sombra o aumento de la humedad y el frescor anteriormente mencionado.
Cuando se recubren los muros con enredaderas, se añade un interés estético a la fachada además de proporcionar las funciones de sombra o aumento de la humedad y el frescor anteriormente mencionado. Las enredaderas pueden llegar a cubrir fachadas enteras de casas o edificios, en función de sus requerimientos de radiación solar. Las de crecimiento más vigoroso pueden crecer de 3 a 4 metros en un año. Algunas se encaraman por las fachadas (especialmente las de ladrillo o piedra vista) mediante las raíces adventicias, zarcillos y secreciones adhesivas que producen. Otras, para su crecimiento necesitan soportes de materiales diversos como la madera, alambre, hierro, plástico o acero, tipo celosía, cables, tensores o estructuras similares. Esto permite también guiarlas y controlar las zonas donde no se desea que lleguen y evita definitivamente los riesgos de deterioro de la fachada, aunque se cree que el deterioro sólo sucede en fachadas o materiales ya en mal estado, que acaba de afectar las plantas. Aunque no está totalmente comprobado el efecto aislante de esta vegetación en fachada, se cree que protege de las condiciones meteorológicas y de la radiación solar, además de otorgar el resto de propiedades beneficiosas de la vegetación respecto a calidad del aire.
Las enredaderas pueden llegar a cubrir fachadas enteras de casas o edificios, en función de sus requerimientos de radiación solar. Las de crecimiento más vigoroso pueden crecer de 3 a 4 metros en un año. Algunas se encaraman por las fachadas (especialmente las de ladrillo o piedra vista) mediante las raíces adventicias, zarcillos y secreciones adhesivas que producen. Otras, para su crecimiento necesitan soportes de materiales diversos como la madera, alambre, hierro, plástico o acero, tipo celosía, cables, tensores o estructuras similares. Esto permite también guiarlas y controlar las zonas donde no se desea que lleguen y evita definitivamente los riesgos de deterioro de la fachada, aunque se cree que el deterioro sólo sucede en fachadas o materiales ya en mal estado, que acaba de afectar las plantas. Aunque no está totalmente comprobado el efecto aislante de esta vegetación en fachada, se cree que protege de las condiciones meteorológicas y de la radiación solar, además de otorgar el resto de propiedades beneficiosas de la vegetación respecto a calidad del aire. El peso de la vegetación se tendrá que tener en cuenta en el dimensionamiento de las sujeciones y el cálculo de estructuras: se calcula que, según la especie y el crecimiento, el peso de las enredaderas puede variar entre 1 y 50 kg/m2, y que la presencia de rocío, lluvia o nieve duplican el peso de una planta caduca y triplica el de una perenne. También se debe considerar la fuerza del viento y del propio crecimiento de las plantas, y se recomienda dejar un espacio de unos centímetros entre el soporte de las plantas y el muro para permitir la circulación del aire.
El peso de la vegetación se tendrá que tener en cuenta en el dimensionamiento de las sujeciones y el cálculo de estructuras: se calcula que, según la especie y el crecimiento, el peso de las enredaderas puede variar entre 1 y 50 kg/m2, y que la presencia de rocío, lluvia o nieve duplican el peso de una planta caduca y triplica el de una perenne. También se debe considerar la fuerza del viento y del propio crecimiento de las plantas, y se recomienda dejar un espacio de unos centímetros entre el soporte de las plantas y el muro para permitir la circulación del aire. Green Walls, also known as vertical gardens, living walls, and biowalls, are typically composed of three parts: Metal frame, Layer of PVC, Layer of felt. The metal frame can be mounted onto an existing wall or free-standing. A 1 centimeter-thick layer of PVC is then attached to the frame. This adds rigidity as well as waterproofing. Then a layer of polyamide felt is stapled to the PVC. The felt gives good water distribution; the roots of the plants grow on the felt.
Green Walls, also known as vertical gardens, living walls, and biowalls, are typically composed of three parts: Metal frame, Layer of PVC, Layer of felt. The metal frame can be mounted onto an existing wall or free-standing. A 1 centimeter-thick layer of PVC is then attached to the frame. This adds rigidity as well as waterproofing. Then a layer of polyamide felt is stapled to the PVC. The felt gives good water distribution; the roots of the plants grow on the felt.




















































